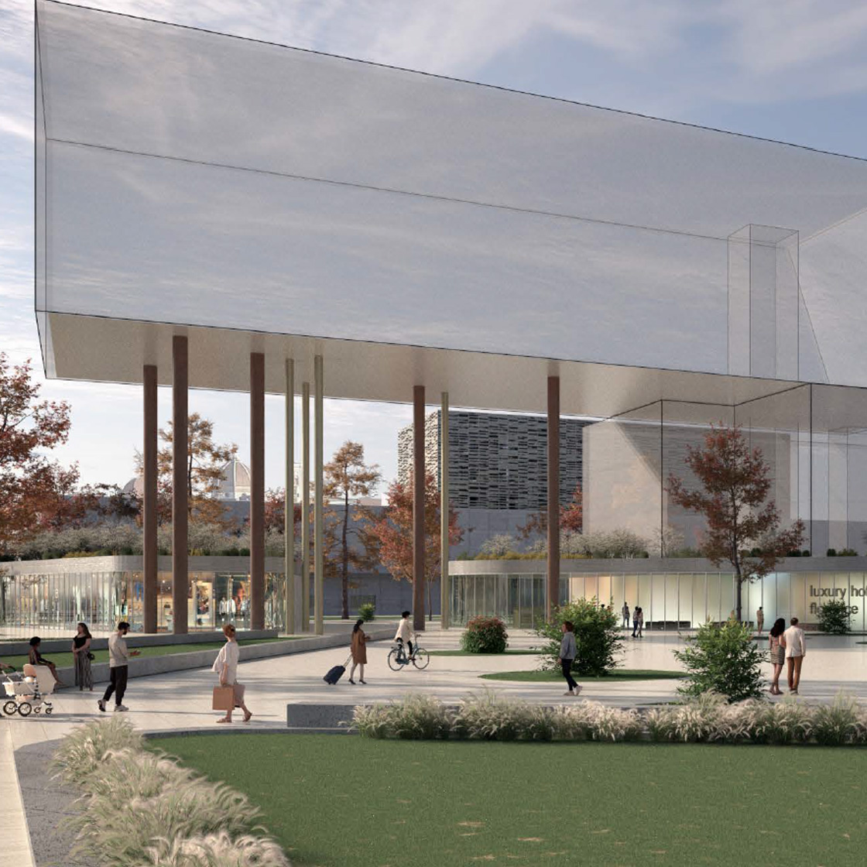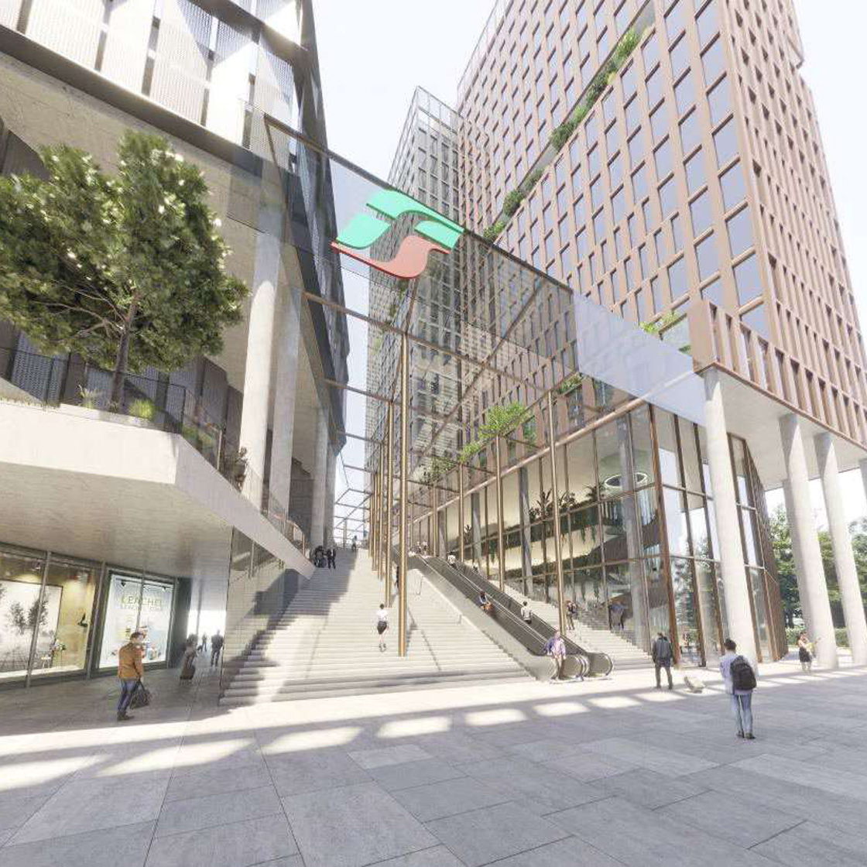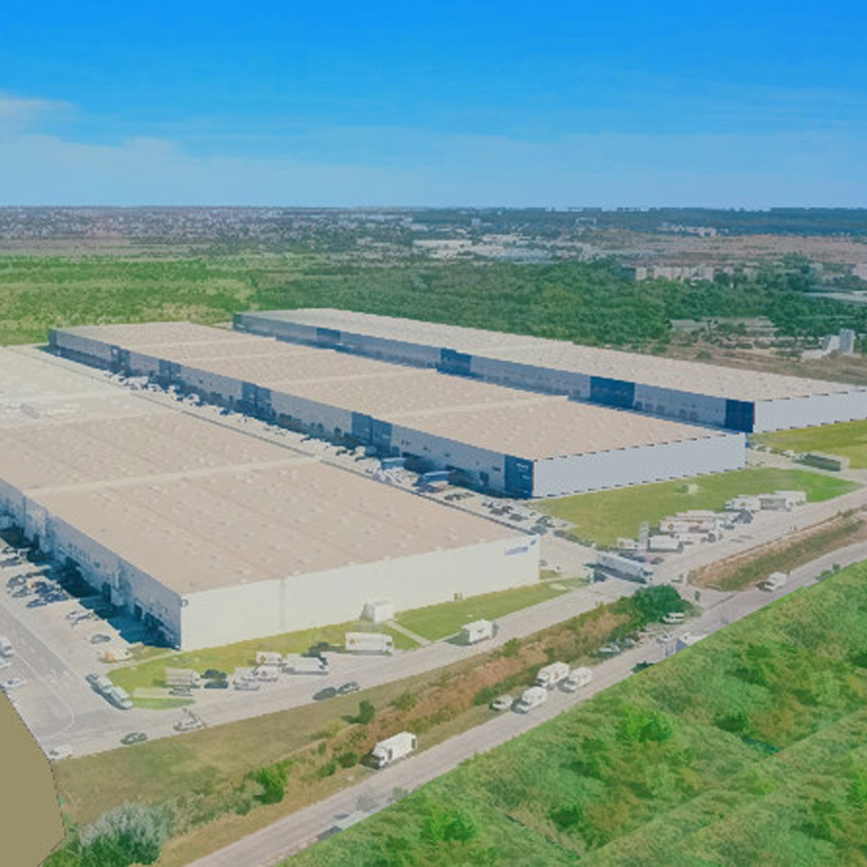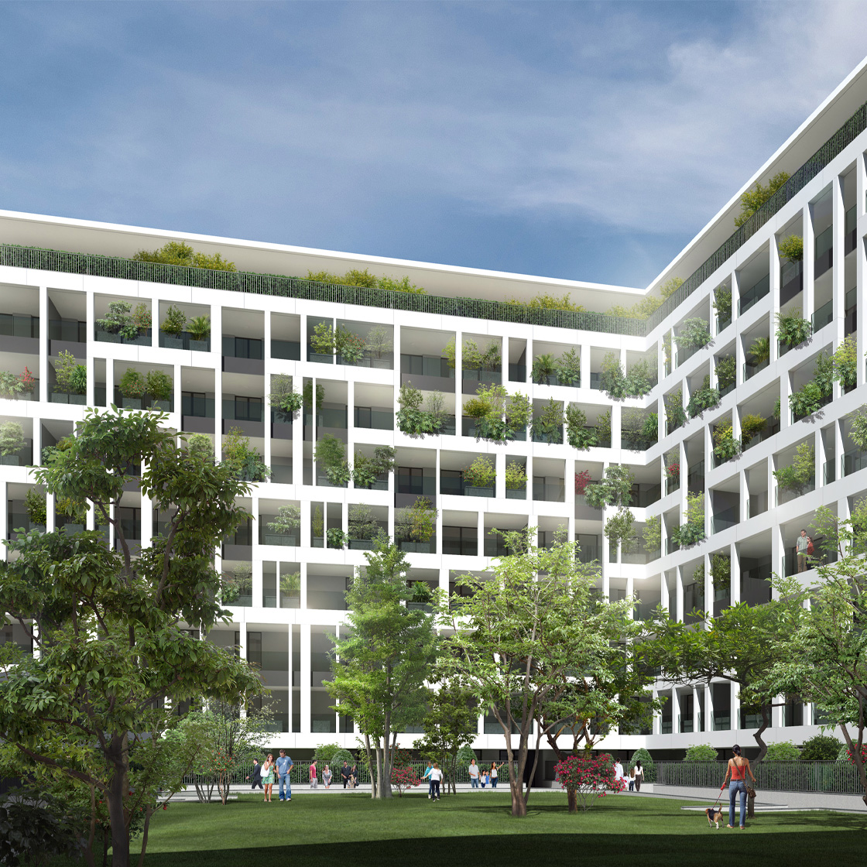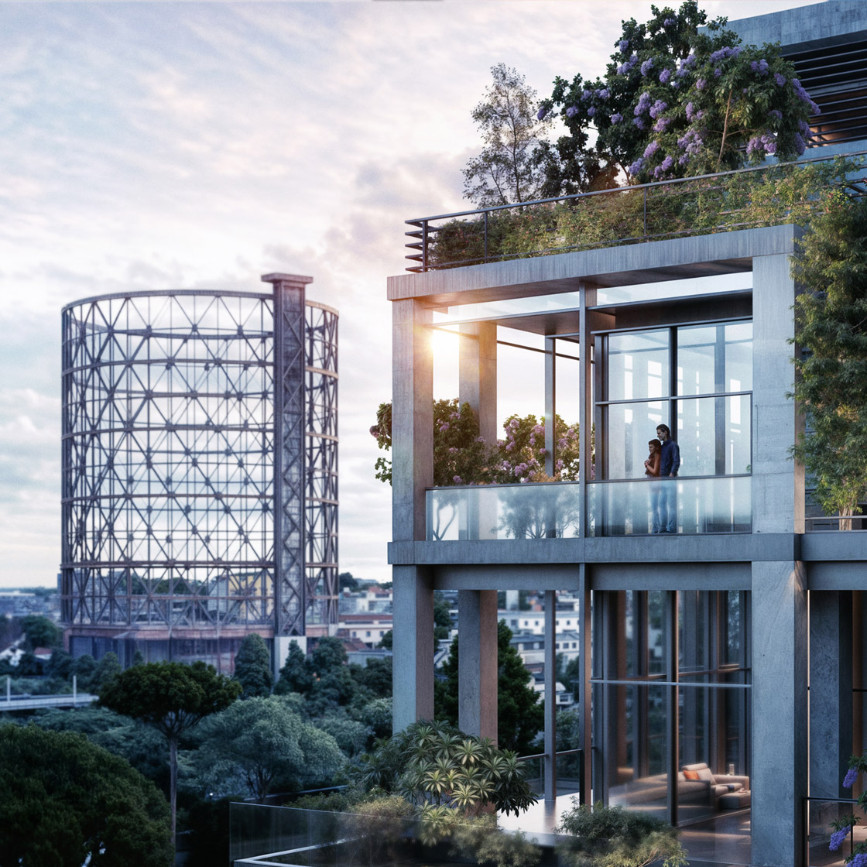The redevelopment project, located within the Ostiense-Marconi district, involves an important and strategic initiative aimed at the construction of residential and commercial buildings of great quality both from an architectural and environmental point of view. It is one of the most interesting areas to develop in the current Roman landscape and represents an important opportunity for urban development, in a context that addresses a unique territorial system both in environmental and urban terms, also with reference to the evidence of industrial archaeology of the entire area in which the intervention insists.
The complex, headquarters of the former Agricultural Consortium to be renovated, occupies a large plot of 18,000 square meters with privileged views over the river Tiber and the entire quadrante towards the area of the central Montemartini and Gasometro, located on the opposite side of the Tiber river.
